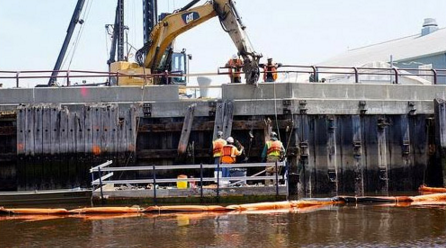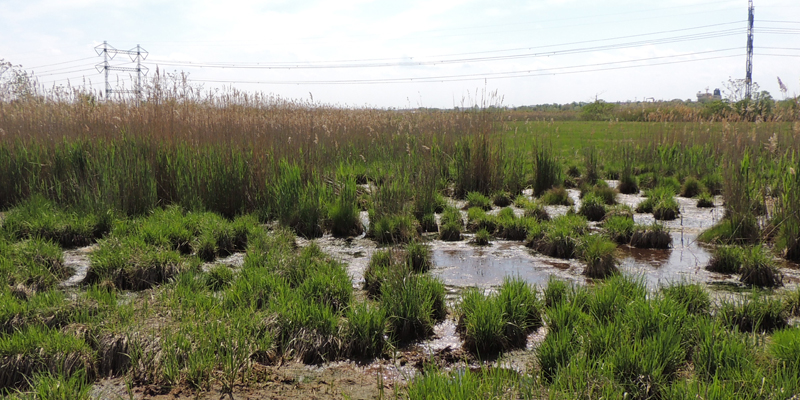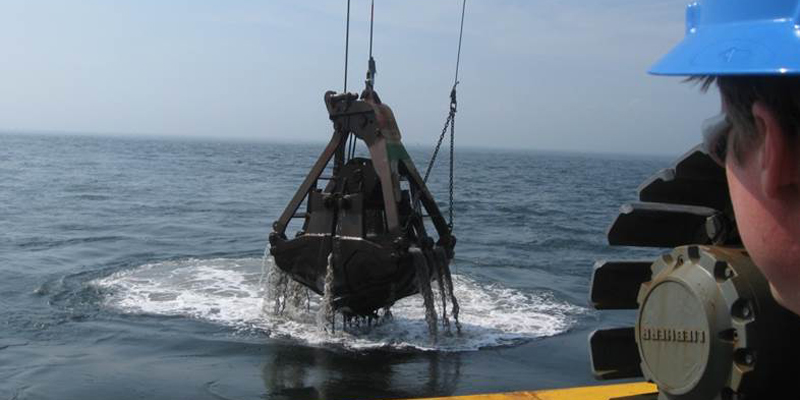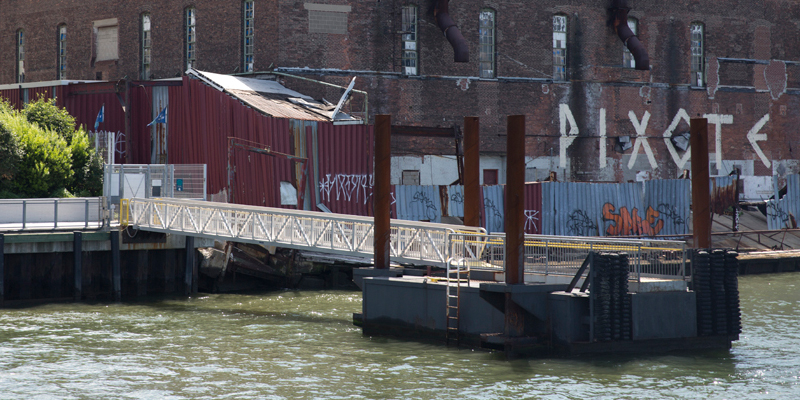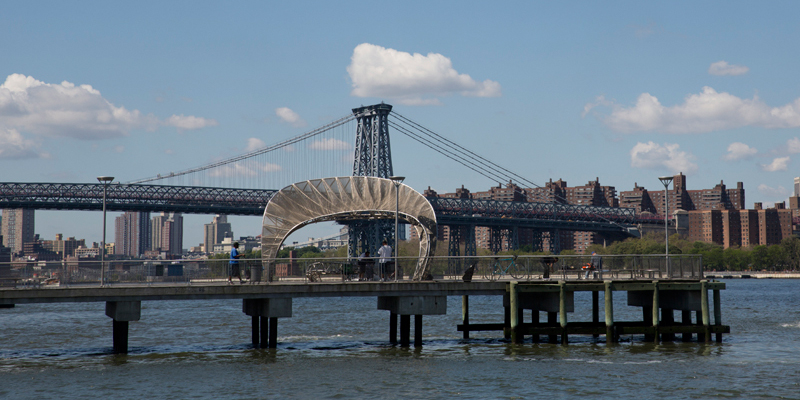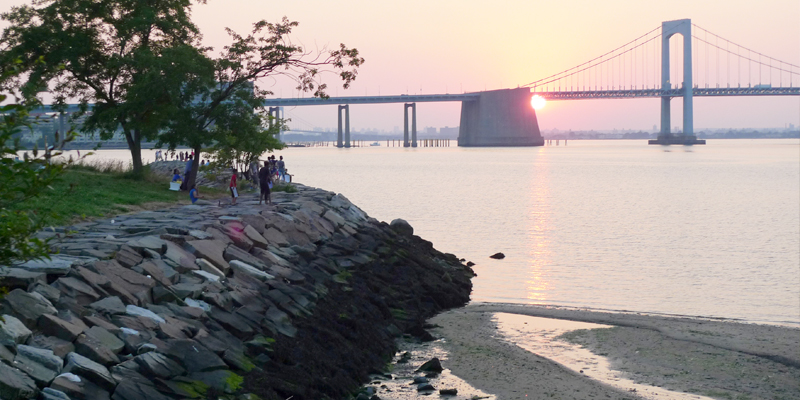
Bulkhead Repairs
Bulkheads are vertical retaining walls intended to hold soil in place, stabilizing a bank or shoreline. Replacements and repairs of bulkheads typically follow the existing grade and requirements of the original structure.
To conform to regulation, bulkhead repairs, when complete, should be “in-kind” and “in-place” – that is, the repair does not alter the size, shape, or placement of the structure. Preferably, there should be little or no extension waterward (towards the water) from the existing structure. If you cannot avoid waterward expansion, you must consider the effect on the aquatic environment.
Bulkhead Repair Project Details
- Permits You’ll Need
- Project-Specific Application Requirements
The following are some specific application requirements for construction and maintenance of bulkhead structures.
Project Description
If your bulkhead repair will result in any waterward expansion beyond the current limits of the existing structure, you must justify the purpose and need of the expansion. (Note that in this case, your project will be treated as a new shoreline stabilization project and may not qualify for the type of permits discussed above, such as a Nationwide Permit from Army Corps. It may also then require mitigation of unavoidable impacts to the environment, and an individual permit from the Army Corps.)
Guidelines on Drawing Information/Content for Bulkhead Projects
See NYS DEC’s Drawing Checklist for Bulkhead Projects for a list of what to include on each drawing listed below:
- Drawing Set Cover Sheet (recommended for projects with numerous drawings)
- Site Location & Vicinity Map
- Site Photos and Photo Location Map
- Existing Site Conditions Map
- Proposed Site/Project Plan
- Cross Sections and Details
- Agency Contacts
- Resources
Project Design
Guidelines for Design of Structures along NYS Coastlines
New York State Department of Environmental Conservation
General guidelinesProtection Against Wave-based Erosion
New York State Department of Environmental Conservation
A technical guideUrban Waterfront Adaptive Strategies
New York City Department of City Planning
An in-depth study on alternative approaches to shoreline stabilization in New York CityMaintenance and Repairs
Extract: Tidal Wetlands Guidance Document Link
New York State Department of Environmental Conservation
Guidelines by the NYS DEC on functional waterfront structures, including precise definitions and alternatives to in-place replacement and repairs. See the section on “Replacement of Hard Shoreline Stabilization Structures”
Development Near a Wetland
Construction projects in or near wetlands often adversely affect the environment in some way. Even renovation work near jurisdictional waters and/or wetlands can impact a fragile wetland ecosystem. Stormwater runoff is also a chief concern and cause of damage.
If a project exceeds compatible land use regulations, applicants are required to examine alternative sites and project designs that avoid and reduce impacts to wetlands or develop plans to create or improve wetlands or wetland functions to compensate for unavoidable impacts to the environment.
Development Near a Wetland Project Details
- Permits and Authorizations You’ll Need
- Project-Specific Application Requirements
The following are specific application requirements for development near a wetland.
Project Description
Your project description must explain why it is necessary to build in the chosen area, and include:
- Proof that the construction of the riprap is not likely to cause any measurable increase in erosion at the development site or other location; and that it prevents or minimizes adverse effects to natural protective features, existing erosion protection structures, and natural resources such as significant fish and wildlife habitats
- Include a descriptive narrative for complex projects, such as those involving more than one activity, where variances are involved, or for residential subdivisions. If your project exceeds compatible use actions and thresholds, NYS DEC will generally require mitigation of unavoidable impacts to the environment. For more about NYS DEC Land Use regulations, see:
Guidelines on Drawing Information/
Content for Development in Tidal Wetland Adjacent AreasSee DEC’s Drawing Checklist for Development in Tidal Wetland Adjacent Area for a list of what to include on each drawing listed below:
- Drawing Set Cover Sheet (recommended for projects with numerous drawings)
- Site Location & Vicinity Map
- Site Photos and Photo Location Map
- Existing Site Conditions Map
- Proposed Site/Project Plan
- Cross Sections and Details
- Agency Contacts
- Resources
Land Use Regulations near Wetlands
Procedural requirements for specific types of activities near wetlands are listed on the following website pages on Westlaw:
Stormwater Management
New York State Stormwater Management Design Manual
New York State Department of Environmental Conservation
Technical manual for engineers, designers, and other professionalsConserving Natural Areas and Wildlife in Your Community: Smart Growth Strategies for Protecting the Biological Diversity of New York’s Hudson River Valley
New York State Department of Environmental Conservation
Chapter 10: Stormwater Management for People and Wildlife includes introductory techniques for stormwater management
Dredging
Dredging projects are located either in open waters or along shoreline areas, with a scope that ranges from simple, generally open water projects, to more complex, large open water or shoreline projects, with proposed upland deposition or disposal sites.
As dredging has the potential to adversely affect the environment in some way, dredging projects must be designed to protect natural resources and habitats during the dredge process. Applicants are required to examine alternative sites and project designs that avoid and reduce impacts to wetlands from dredging, and should develop plans to create or improve wetlands, wetland functions, and aquatic resources to compensate for unavoidable impacts to the environment.
Dredging Project Details
- Permits and Authorizations You’ll Need
- Project-Specific Application Requirements
The following are specific application requirements for typical dredge projects.
Project Description
Your description for a dredging project should include:
- Location and general description of the area to be dredged.
- Type(s) and volume(s) of dredge material.
- Proposed depth of dredge and overdredge at Mean Low Water (MLW).
- The method of dredging/excavation (for example, hydraulic dredging, clam shell bucket, environmental bucket, etc.).
- If the proposed dredging operations will include dewatering, describe the dewatering methodology.
- The location of an upland deposition or disposal site, if dredged material is to be transported there.
- Proposed dredging schedule.
- The potential effects on the tidal bay area, if dredging for inlet management of tidal bays.
Documents to Include
- Joint Application Form
- Test results from the approved Sediment Sampling Plan in a spreadsheet format, and in conformance with TOGS 5.1.9 In-Water and Riparian Management of Sediment and Dredged Material
- Where the dredged material is proposed for use on an upland beneficial use project in the state of New York, the applicant must submit a Beneficial Use Determination (BUD) – see Checklist for BUD Submissions
- Where a project involves the proposed use of dredge material for beach placement or use on a restoration project site that has not yet been permitted, provide supplemental drawing information as applicable per NYS DEC’s Drawing Checklist for Development in Tidal Wetland Adjacent Areas
- For land deposition on property not owned by the applicant, provide a signed letter of acceptance from the property owner.
- For disposal or placement of dredged material at a landfill, brownfield or previously approved restoration project site, provide a signed letter of acceptance from the receiving facility.
Guidelines on Drawing Information/Content for Dredging Projects
See NYS DEC’s Drawing Checklist for Dredging Projects for a list of what to include on each drawing listed below:
- Site Location Map
- Site Photos and Photo Location Map
- Bathymetric Survey and Proposed Dredge Plan
- Agency Contacts
- Resources
Designing a Sediment Sampling and Analysis Plan
New York State Department of Environmental ConservationTOGS 5.1.9 In-Water and Riparian Management of Sediment and Dredged Material
Floating Dock
The size and use of a floating dock will determine your application requirements for obtaining a waterfront permit.
The permitting of small residential floating docks can be expedited by the New York State Department of Environmental Conservation through a Standard Activity Permit, provided the dock meets size restrictions. Any floating dock designed for the mooring of boats must be located in a minimum water depth sufficient to support boating and must meet strict design standards and survey requirements.
Floating Dock Project Details
- Permits You’ll Need
- Project-Specific Requirements
Overall Project Requirements
- If there is a possibility that a float could sit on the bottom of the waterway, the structure should be chocked at a minimum of 18 inches.
- Any docks/piers/catwalks that pass through a vegetated wetland to access a float should be constructed at an elevation of 4.5 feet over grade.
- Any docks extending into navigable waters should not extend beyond 25% of the width of the waterway (including the width/length of boats moored at the structure) to allow for safe navigation.]
- Floating docks where boats are moored must be located in a minimum water depth of -2.5 feet at Mean Lower Low Water (MLLW). It’s essential that you accurately determine water depth at your proposed site.
- All depths must be certified and prepared by a NYS licensed Land Survey using either a standard bathymetric survey method, or measurements taken at Mean Low Low Water with a sounding pole or survey rod.
Project Description
Your project description must explain why it is necessary to build in the chosen area, and include:
- A long-term maintenance program
- Proof that the construction of the dock is not likely to cause any measurable increase in erosion at the development site or other location; and that it prevents or minimizes adverse effects to natural protective features, existing erosion protection structures, and natural resources such as significant fish and wildlife habitats.
Guidelines on Drawing Information/Content for Dock Projects
See NYS DEC’s Drawing Checklist for Docks for a list of what to include on each drawing listed below:
- Drawing Set Cover Sheet (recommended for projects with numerous drawings)
- Site Location & Vicinity Map
- Site Photos and Photo Location Map
- Existing Site Conditions Map
- Proposed Site/Project Plan
- Cross Sections and Details
Supplement Form for Larger Dock Projects
A Dock Application Supplement Form D-2 is required by the NYS DEC for:
- Floating dockage of more than five boats
- Facility perimeter over 4,000 square feet
- Agency Contacts
- Resources
Extract:
Tidal Wetlands Guidance Document: Residential Catwalks and Docks
New York State Department of Environmental Conservation
Permitting guidance on standards for residential docks, including floating docks
Piers
Piers are a standard feature on urban waterfronts, providing access to boats and recreational and commercial maritime activities. But from an environmental perspective, there is evidence that piers and docks reduce light penetration, alter patterns of water flow, and negatively impact marine life.
The permitting of small residential piers meeting certain requirements can be expedited through the NYS Department of Environmental Conservation through a Standard Activity Permit. Application requirements for construction of piers for boat docking are provided in this section.
Piers Project Details
- Permits You’ll Need
- Project-Specific Requirements
Overall Project Guidelines
- Any docks/piers/catwalks that pass through a vegetated wetland to access a float should be constructed at an elevation of 4.5 feet over grade.
- Any docks extending into navigable waters should not extend beyond 25% of the width of the waterway (including the width/length of boats moored at the structure) to allow for safe navigation.]
- Fixed structures and piers where boats are moored should be located in a minimum water depth of -2.5 feet at Mean Lower Low Water (MLLW). It’s essential that you accurately determine water depth at your proposed site.
- All depths must be certified and prepared by a NYS licensed Land Survey using either a standard bathymetric survey method, or measurements taken at MLLW with a sounding pole or survey rod.
Project Description
Your project description must explain why it is necessary to build in the chosen area, and include:
- A long-term maintenance program
- Proof that the construction of the pier/dock is not likely to cause any measurable increase in erosion at the development site or other location; and that it prevents or minimizes adverse effects to natural protective features, existing erosion protection structures, and natural resources such as significant fish and wildlife habitats.
Guidelines on Drawing Information/Content for Pier Projects
NYS DEC’s Drawing Checklist for Piers (Dock) Projects for a list of what to include on each drawing listed below:
- Drawing Set Cover Sheet (recommended for projects with numerous drawings)
- Site Location & Vicinity Map
- Site Photos and Photo Location Map
- Existing Site Conditions Map
- Proposed Site/Project Plan
- Cross Sections and Details
Supplement Form for Larger Pier Projects
A Dock Application Supplement Form D-2 is required by DEC for:
- Floating dockage of more than five boats
- Facility perimeter over 4,000 square feet
- Agency Contacts
- Resources
Extract:
Tidal Wetlands Guidance Document: Residential Catwalks and Docks
New York State Department of Environmental Conservation
Permitting guidance on standards for residential open pile catwalks and docks
Riprap Installation
Riprap, also known as “stone revetments,” is loose stone or rock used to protect shorelines from erosion. The stones absorb some of the energy of turbulent, moving water, minimizing the effects of erosion. A riprap installation can be both cost-effective and more environmentally-sensitive than bulkheads or retaining walls.
Riprap Installation Project Details
- Permits and Authorizations You’ll Need
- Project-Specific Application Requirements
The following are specific application requirements for new riprap projects.
Project Description
Your project description must explain why it is necessary to build in the chosen area, and include:
- Proof that the protective measures of the riprap installation have a reasonable probability of controlling erosion on the immediate site for at least 30 years
- A long-term maintenance program
- Proof that the construction of the riprap is not likely to cause any measurable increase in erosion at the development site or other location; and that it prevents or minimizes adverse effects to natural protective features, existing erosion protection structures, and natural resources such as significant fish and wildlife habitats.
Supporting documentation for your application must also include:
- Historic and current erosion rates on the property
- Historic and current photography
- Historic and current surveys or site plans
Guidelines on Drawing Information/Content for Riprap Projects
See NYS DEC’s Drawing Checklist for Riprap Revetment Projects for a list of what to include on each drawing listed below:
- Drawing Set Cover Sheet (recommended for projects with numerous drawings)
- Site Location & Vicinity Map
- Site Photos and Photo Location Map
- Existing Site Conditions Map
- Proposed Site/Project Plan
- Cross Sections and Details
- Agency Contacts
- Resources
Project Design
Guidelines for Design of Structures along NYS Coastlines
New York State Department of Environmental Conservation
General guidelinesProtection against Wave-based Erosion
New York State Department of Environmental Conservation
A technical guideUrban Waterfront Adaptive Strategies
New York City Department of City Planning
An in-depth study on alternative approaches to shoreline stabilization in New York City
